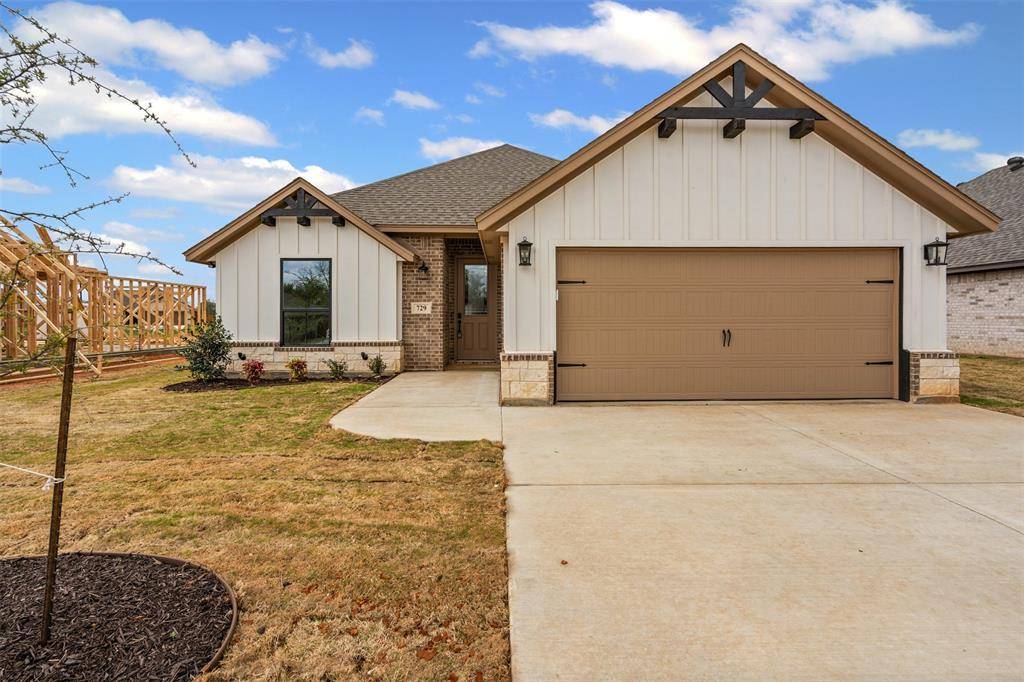$318,888
For more information regarding the value of a property, please contact us for a free consultation.
3 Beds
2 Baths
1,510 SqFt
SOLD DATE : 07/11/2025
Key Details
Property Type Single Family Home
Sub Type Single Family Residence
Listing Status Sold
Purchase Type For Sale
Square Footage 1,510 sqft
Price per Sqft $211
Subdivision Boardwalk Estates
MLS Listing ID 20842926
Sold Date 07/11/25
Style Traditional
Bedrooms 3
Full Baths 2
HOA Y/N None
Year Built 2024
Lot Size 8,624 Sqft
Acres 0.198
Property Sub-Type Single Family Residence
Property Description
Step inside to your energy-efficient dream home in Boardwalk Estates, expertly crafted by Al Couto Homes! This beautifully designed residence features wood-look tile flooring, elegant crown molding, and soaring ceilings that create an inviting and spacious atmosphere.The open-concept layout seamlessly connects the living area—highlighted by a stunning stone fireplace—to a chef's kitchen equipped with granite countertops, stainless steel appliances, and a dining space overlooking the fully fenced backyard. The private owner's suite is a true retreat, offering dual granite vanities, a large walk-in shower, and generous walk-in closet. With a thoughtfully designed split floor plan, the secondary bedrooms are set apart for added privacy. Step outside to enjoy the covered patio and expansive backyard—perfect for relaxation or entertaining. Designed for maximum energy efficiency, this home features FOAM insulation, a Trane HVAC system with a heat pump, and a fully finished garage with an epoxy floor, prewired for electric vehicle charging.
Location
State TX
County Parker
Direction Head North on Williams-Ward from 199. Right on Kamden. Left onto Jameson. The property will be on your left.
Rooms
Dining Room 1
Interior
Interior Features Decorative Lighting, Eat-in Kitchen, Granite Counters, Open Floorplan, Walk-In Closet(s)
Heating Central, Electric
Cooling Central Air
Flooring Ceramic Tile
Fireplaces Number 1
Fireplaces Type Living Room, Stone
Appliance Dishwasher, Electric Oven, Electric Range, Microwave
Heat Source Central, Electric
Laundry Utility Room, Full Size W/D Area
Exterior
Garage Spaces 2.0
Utilities Available City Sewer, City Water, Concrete, Curbs
Roof Type Composition
Total Parking Spaces 2
Garage Yes
Building
Story One
Foundation Slab
Level or Stories One
Structure Type Brick,Stone Veneer
Schools
Elementary Schools Springtown
Middle Schools Springtown
High Schools Springtown
School District Springtown Isd
Others
Ownership See Transaction Desk
Acceptable Financing Cash, Conventional, FHA, VA Loan
Listing Terms Cash, Conventional, FHA, VA Loan
Financing Conventional
Read Less Info
Want to know what your home might be worth? Contact us for a FREE valuation!

Our team is ready to help you sell your home for the highest possible price ASAP

©2025 North Texas Real Estate Information Systems.
Bought with Kay Rollins • Superior Real Estate Group
Find out why customers are choosing LPT Realty to meet their real estate needs
Learn More About LPT Realty

