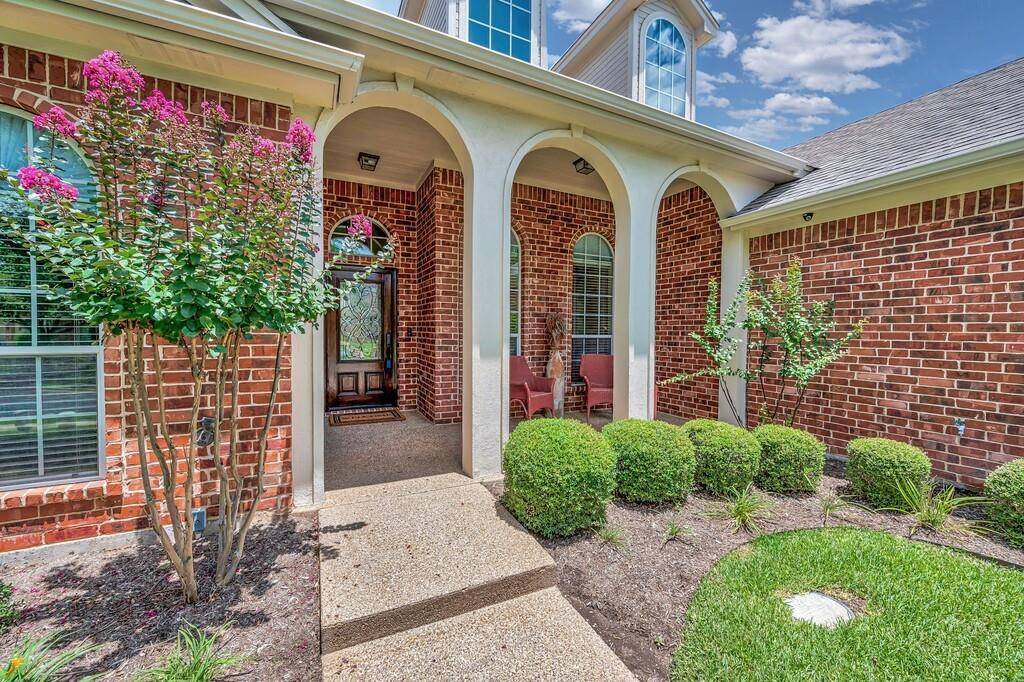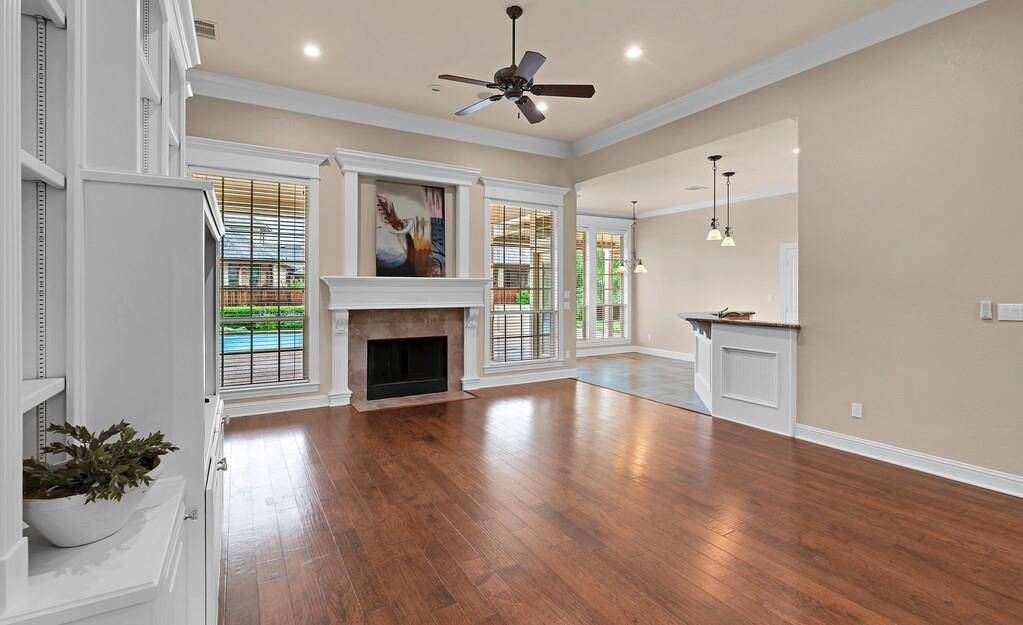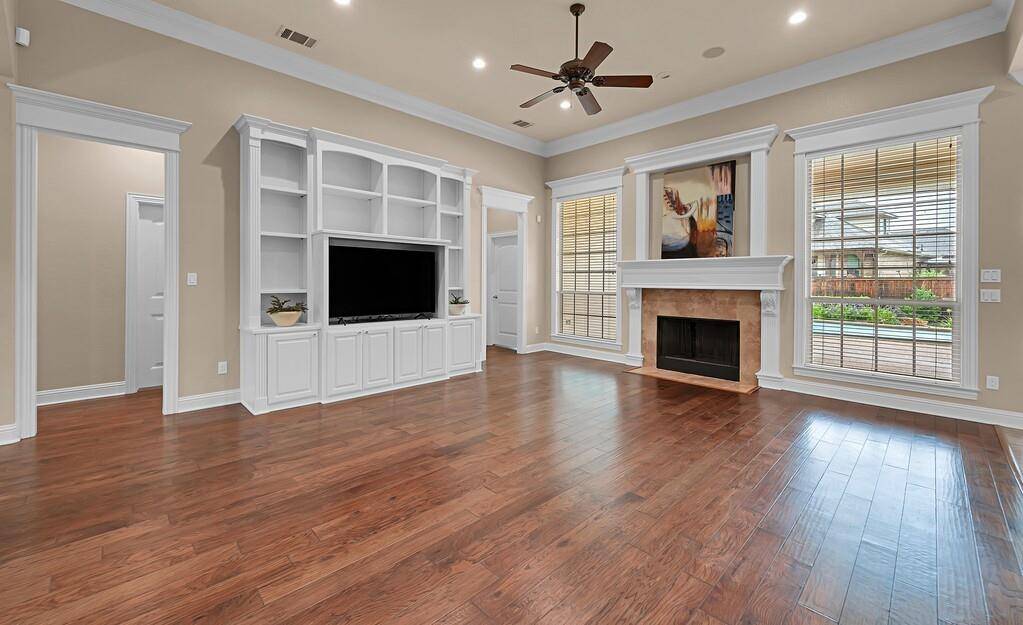4 Beds
3 Baths
2,137 SqFt
4 Beds
3 Baths
2,137 SqFt
Key Details
Property Type Single Family Home
Sub Type Single Family Residence
Listing Status Active
Purchase Type For Sale
Square Footage 2,137 sqft
Price per Sqft $269
Subdivision Village At Kings Row
MLS Listing ID 20985139
Bedrooms 4
Full Baths 3
HOA Fees $85/mo
HOA Y/N Mandatory
Year Built 2006
Lot Size 0.260 Acres
Acres 0.26
Property Sub-Type Single Family Residence
Property Description
Features include raised ceiling, large windows, wooden blinds, wooden floors, fresh coat of neutral paint throughout the house, white wooden built-ins in almost every room in the house. The living room is open with large windows overlooking the pool, built in entertainment center and a wood burning fireplace. The formal dining area has raised ceilings and a built in china cabinet. Sit and enjoy coffee in the breakfast room. The kitchen features a wrap around island with a pantry and stainless steel appliances. The secluded master bedroom has vaulted ceilings and a built in entertainment center. The master bathroom includes a jet tub, walking in shower, double sinks, two walk in closets and a toto bidet toilet. The utility area features built ins and a sink and a separate desk area. The three additional bedroom have large closets. One with a private bath and two that share a jack and jill bath.
Outside you will find a large covered area, lush landscaping, concrete bench, storage building and your own private pool with a beach entrance and waterfall surrounded by a privacy fence. The two car garage features lots of built ins and an outdoor sink.
As a part of the Twin Rivers HOA you can also enjoy tree lined walking trails, children's park, tennis and pickleball courts, a weight room and a members only pool. Don't miss your chance to own a piece of Twin Rivers!
Location
State TX
County Mclennan
Direction From Waco, take US-84 towards McGregor, Exit Speegleville Rd, Turn right onto Village Center Blvd, Turn left onto Edinburgh Ln, Destination is on your Right.
Rooms
Dining Room 2
Interior
Interior Features Built-in Features, Decorative Lighting, Double Vanity, Granite Counters, High Speed Internet Available, Kitchen Island, Open Floorplan, Walk-In Closet(s)
Heating Central, Electric
Cooling Ceiling Fan(s), Central Air, Electric
Fireplaces Number 1
Fireplaces Type Family Room, Masonry, Wood Burning
Appliance Dishwasher, Electric Cooktop, Microwave, Refrigerator
Heat Source Central, Electric
Laundry Electric Dryer Hookup, Utility Room, Full Size W/D Area, Washer Hookup
Exterior
Exterior Feature Awning(s), Covered Patio/Porch, Rain Gutters
Garage Spaces 2.0
Carport Spaces 2
Fence Back Yard, Fenced, Privacy, Wood
Pool Fenced, Gunite, In Ground, Private
Utilities Available City Sewer, City Water, Community Mailbox
Roof Type Composition
Total Parking Spaces 2
Garage Yes
Private Pool 1
Building
Story One
Foundation Slab
Level or Stories One
Schools
Elementary Schools South Bosque
Middle Schools Midway
High Schools Midway
School District Midway Isd
Others
Ownership Catherine Shanz-Rodriguez
Virtual Tour https://www.propertypanorama.com/instaview/ntreis/20985139

Find out why customers are choosing LPT Realty to meet their real estate needs
Learn More About LPT Realty






